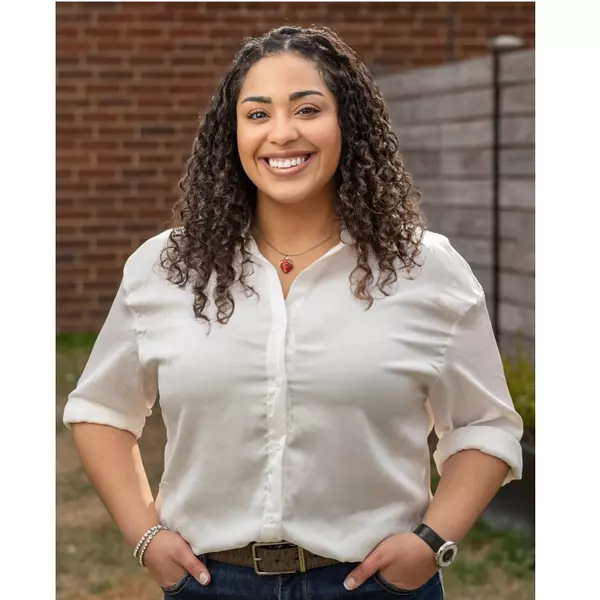Bought with LPT Realty LLC
$600,000
$600,000
For more information regarding the value of a property, please contact us for a free consultation.
5 Beds
4 Baths
3,294 SqFt
SOLD DATE : 02/28/2025
Key Details
Sold Price $600,000
Property Type Single Family Home
Sub Type Single Family Residence
Listing Status Sold
Purchase Type For Sale
Square Footage 3,294 sqft
Price per Sqft $182
Subdivision Bent Tree
MLS Listing ID 10070628
Sold Date 02/28/25
Bedrooms 5
Full Baths 3
Half Baths 1
HOA Fees $63/mo
HOA Y/N Yes
Abv Grd Liv Area 3,294
Year Built 2020
Annual Tax Amount $5,034
Lot Size 8,276 Sqft
Acres 0.19
Property Sub-Type Single Family Residence
Source Triangle MLS
Property Description
Discover this exceptional three-story Camellia home, designed for comfort and style! The fully finished third floor offers a spacious bonus room and a private bedroom with a full bathroom—perfect for guests or a personal retreat. The master bedroom features a cozy attached sitting area, adding to its charm and space. Bedroom 3 includes convenient attached storage, and the second-floor loft provides an inviting area for relaxation or entertainment. Enjoy the open-concept first floor with built-in bookshelves, and unwind on the screened-in rear porch, overlooking your private pool. This stunning home has it all!
Location
State NC
County Wake
Community Pool, Sidewalks, Street Lights
Direction From W. Main St, Right onto W Academy, Left onto Fleming Loop Rd, go past Fleming Loop Park, Make Left onto Valley Dale Dr, Left onto Buckner Ct. Home is on Right.
Rooms
Bedroom Description Primary Bedroom, Primary Bathroom, Other, Bedroom 2, Bedroom 3, Bedroom 4, Bathroom 2, Laundry, Other, Entrance Hall, Dining Room, Living Room, Breakfast Room, Kitchen, Other, Bathroom 3, Family Room, Bathroom 4, Bedroom 5
Interior
Interior Features Bookcases, Pantry, Ceiling Fan(s), Double Vanity, Granite Counters, High Ceilings, High Speed Internet, Kitchen Island, Separate Shower, Smooth Ceilings, Soaking Tub, Storage, Walk-In Closet(s), Water Closet
Heating Heat Pump
Cooling Ceiling Fan(s), Dual, Heat Pump
Flooring Carpet, Ceramic Tile, Vinyl
Fireplaces Type Family Room, Gas Log
Fireplace Yes
Window Features Insulated Windows
Appliance Dishwasher, Dryer, Electric Cooktop, Electric Water Heater, Microwave, Range Hood, Refrigerator, Stainless Steel Appliance(s), Oven, Water Heater
Laundry Electric Dryer Hookup, Laundry Room, Upper Level, Washer Hookup
Exterior
Exterior Feature Fenced Yard
Garage Spaces 2.0
Fence Back Yard, Privacy, Wood
Community Features Pool, Sidewalks, Street Lights
Utilities Available Cable Connected, Electricity Connected, Sewer Connected, Water Connected
View Y/N Yes
Roof Type Shingle
Street Surface Asphalt
Porch Rear Porch, Screened
Garage Yes
Private Pool No
Building
Lot Description Back Yard, Cul-De-Sac, Front Yard
Faces From W. Main St, Right onto W Academy, Left onto Fleming Loop Rd, go past Fleming Loop Park, Make Left onto Valley Dale Dr, Left onto Buckner Ct. Home is on Right.
Foundation Concrete Perimeter
Sewer Public Sewer
Water Public
Architectural Style Craftsman
Structure Type Brick Veneer,Shingle Siding,Vinyl Siding
New Construction No
Schools
Elementary Schools Wake - Lincoln Height
Middle Schools Wake - Holly Grove
High Schools Wake - Fuquay Varina
Others
HOA Fee Include Unknown
Senior Community false
Tax ID 0656.03322463.000
Special Listing Condition Standard
Read Less Info
Want to know what your home might be worth? Contact us for a FREE valuation!

Our team is ready to help you sell your home for the highest possible price ASAP


