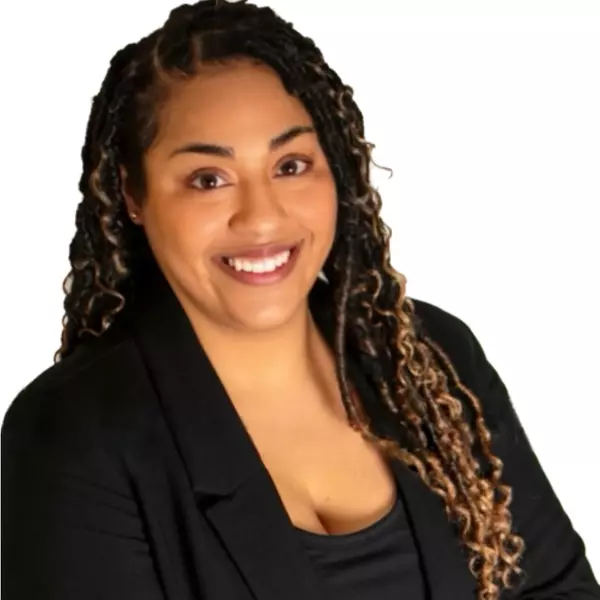Bought with DASH Carolina
$450,000
$450,000
For more information regarding the value of a property, please contact us for a free consultation.
4 Beds
3 Baths
2,480 SqFt
SOLD DATE : 03/06/2025
Key Details
Sold Price $450,000
Property Type Single Family Home
Sub Type Single Family Residence
Listing Status Sold
Purchase Type For Sale
Square Footage 2,480 sqft
Price per Sqft $181
Subdivision Carriage Heights
MLS Listing ID 10070195
Sold Date 03/06/25
Style House,Site Built
Bedrooms 4
Full Baths 2
Half Baths 1
HOA Fees $26/mo
HOA Y/N Yes
Abv Grd Liv Area 2,480
Originating Board Triangle MLS
Year Built 2005
Annual Tax Amount $3,777
Lot Size 6,098 Sqft
Acres 0.14
Property Sub-Type Single Family Residence
Property Description
Nestled in the highly desirable neighborhood of Carriage Heights, this impressive 4-bedroom home is the perfect combination of comfort and convenience in central Fuquay Varina with close proximity to Hwy 401 & 55 making shopping/dining, entertainment, recreational, and cultural activities easily accessible. Walk to Carroll Howard Johnson Park, Fleming Park, and South Park where you can enjoy numerous activities for all ages at the adjacent Community Center. Step inside the home and admire the dramatic entryway with beautiful millwork, hardwood floors, and soaring ceilings that fill the main level with an abundance of natural light. The Dining Room is rich in beauty with an exquisite coffered ceiling adding elegance to this great entertaining space. Boasting a stylish tile backsplash, SS appliances, and a center island with bar sink, this eat-in Kitchen has a great layout for meal prep and easy access to the screened patio for continued entertaining or relaxation. You'll love the stone-surround fireplace with built-in TV nook in the Family Room. The desirable 1st-floor Primary Bedroom provides a serene retreat with its own en-suite bath, ample closet space, and private patio. Upstairs, you'll find spacious secondary bedrooms and a versatile Bonus Room that could easily serve as a potential 5th bedroom. Additional highlights include a hardwired security system, newer water heater, roof 6 years young, full yard irrigation system, newer dishwasher, and an intercom system to enable users to speak room to room, answer the doorbell, and play music (radio and cd player) throughout the home. Come experience the best of suburban living and small town feels with this captivating home.
Location
State NC
County Wake
Community Sidewalks
Direction From I-440 W, take exit 95 toward Holly Springs/Fuquay-Varina. Use any lane to turn left onto NC-55 E. Keep right to continue on NC-55 Bypass E. Turn right onto Judd Pkwy. Turn right onto Red Oak Tree Dr. Turn left onto Bridlemine Dr.
Interior
Interior Features Ceiling Fan(s), Coffered Ceiling(s), Crown Molding, Double Vanity, Eat-in Kitchen, Kitchen Island, Pantry, Master Downstairs, Separate Shower, Vaulted Ceiling(s), Walk-In Closet(s), Walk-In Shower, Water Closet, Whirlpool Tub
Heating Forced Air
Cooling Central Air
Flooring Carpet, Tile, Wood
Fireplaces Number 1
Fireplaces Type Family Room
Fireplace Yes
Appliance Dishwasher, Electric Range, Microwave
Laundry Main Level
Exterior
Exterior Feature Private Yard
Garage Spaces 2.0
Community Features Sidewalks
View Y/N Yes
View Trees/Woods
Roof Type Shingle
Street Surface Paved
Porch Patio, Screened
Garage Yes
Private Pool No
Building
Lot Description Wooded
Faces From I-440 W, take exit 95 toward Holly Springs/Fuquay-Varina. Use any lane to turn left onto NC-55 E. Keep right to continue on NC-55 Bypass E. Turn right onto Judd Pkwy. Turn right onto Red Oak Tree Dr. Turn left onto Bridlemine Dr.
Story 2
Foundation Slab
Sewer Public Sewer
Water Public
Architectural Style Traditional
Level or Stories 2
Structure Type Concrete,Vinyl Siding
New Construction No
Schools
Elementary Schools Wake County Schools
Middle Schools Wake County Schools
High Schools Wake County Schools
Others
HOA Fee Include Maintenance Grounds
Tax ID 0656517208
Special Listing Condition Standard
Read Less Info
Want to know what your home might be worth? Contact us for a FREE valuation!

Our team is ready to help you sell your home for the highest possible price ASAP


