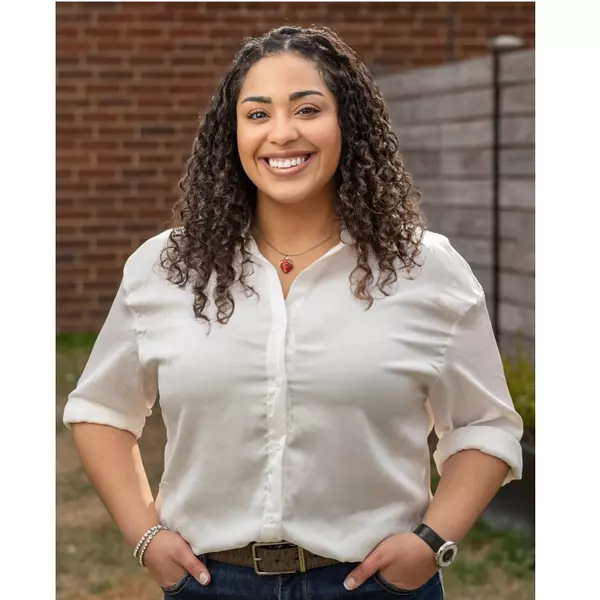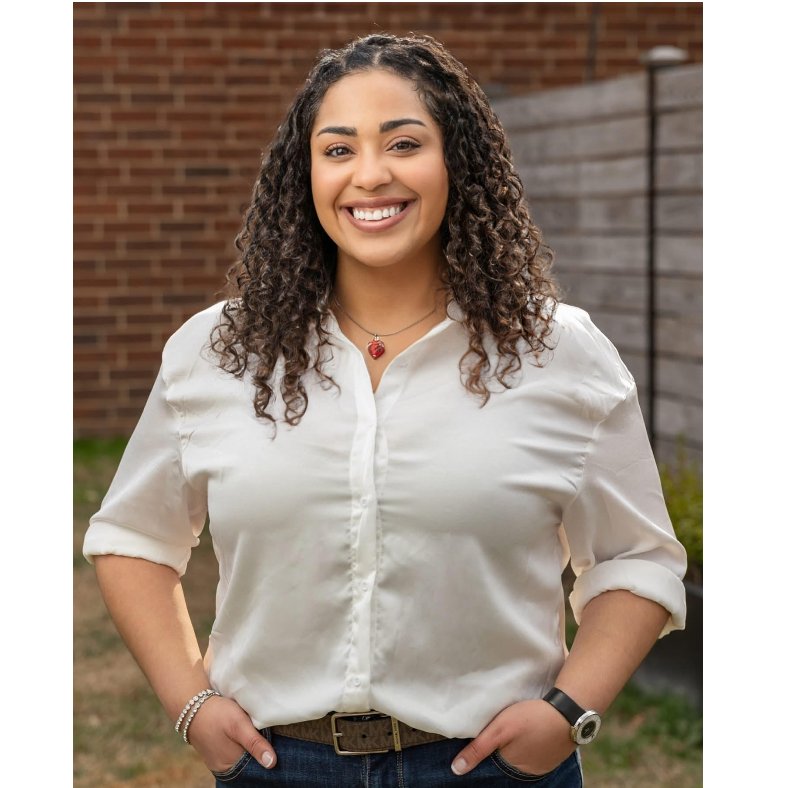Bought with LPT Realty LLC
$365,000
$365,000
For more information regarding the value of a property, please contact us for a free consultation.
3 Beds
3 Baths
1,652 SqFt
SOLD DATE : 05/13/2025
Key Details
Sold Price $365,000
Property Type Townhouse
Sub Type Townhouse
Listing Status Sold
Purchase Type For Sale
Square Footage 1,652 sqft
Price per Sqft $220
Subdivision The Tapestry
MLS Listing ID 10083324
Sold Date 05/13/25
Bedrooms 3
Full Baths 2
Half Baths 1
HOA Y/N Yes
Abv Grd Liv Area 1,652
Year Built 2018
Annual Tax Amount $2,407
Lot Size 4,356 Sqft
Acres 0.1
Property Sub-Type Townhouse
Source Triangle MLS
Property Description
Come see this fantastic ranch townhome in a 55+ neighborhood in the Cleveland community with very close access to shopping, restaurants, I-40 & the newly completed section of 540!! This Open-concept home features a large ample kitchen with granite countertops, gas stove, under-cabinet lighting, soft close drawers and backsplash, large dining area and family room with a gas-log fireplace that opens to a screened porch complete with shades to block the sun if desired. 2 Primary bedrooms each with their own en-suite and walk-in closets, plus a study or flex-room that can be a 3rd bedroom if desired. This home is complete with a whole-house built-in generator, 2 Car Garage, and Plantation Shutters. HOA Maintains Yard & Exterior. Amenities include the clubhouse & park areas.
Location
State NC
County Johnston
Community Clubhouse
Direction From I-40 East take exit 312 for Veterans Parkway and turn right at the light. Continue to Old Drugstore Rd and turn left. The Tapestry will be on the left.
Rooms
Primary Bedroom Level First
Interior
Interior Features Ceiling Fan(s), Double Vanity, Entrance Foyer, Granite Counters, High Ceilings, Kitchen Island, Tray Ceiling(s), Vaulted Ceiling(s), Walk-In Closet(s), Walk-In Shower
Heating Fireplace(s), Gas Pack
Cooling Central Air
Flooring Carpet, Tile
Fireplaces Number 1
Fireplaces Type Gas, Living Room
Fireplace Yes
Appliance Dishwasher, Dryer, Gas Range, Ice Maker, Microwave, Refrigerator, Washer
Laundry Laundry Room, Sink
Exterior
Garage Spaces 2.0
Community Features Clubhouse
View Y/N Yes
Roof Type Shingle
Handicap Access Accessible Central Living Area, Accessible Full Bath, Accessible Hallway(s), Accessible Kitchen
Garage Yes
Private Pool No
Building
Faces From I-40 East take exit 312 for Veterans Parkway and turn right at the light. Continue to Old Drugstore Rd and turn left. The Tapestry will be on the left.
Story 1
Foundation Slab
Sewer Public Sewer
Water Public
Architectural Style Traditional
Level or Stories 1
Structure Type Fiber Cement
New Construction No
Schools
Elementary Schools Johnston - West View
Middle Schools Johnston - Cleveland
High Schools Johnston - W Johnston
Others
HOA Fee Include Maintenance Grounds,Maintenance Structure,Road Maintenance,Trash
Senior Community No
Tax ID 06E02068M
Special Listing Condition Standard
Read Less Info
Want to know what your home might be worth? Contact us for a FREE valuation!

Our team is ready to help you sell your home for the highest possible price ASAP



