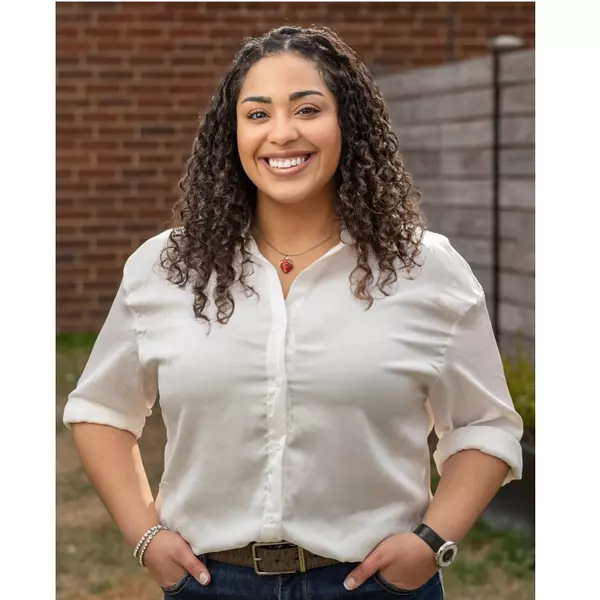Bought with Long & Foster Real Estate INC/Raleigh
$512,000
$525,000
2.5%For more information regarding the value of a property, please contact us for a free consultation.
4 Beds
3 Baths
2,734 SqFt
SOLD DATE : 07/28/2025
Key Details
Sold Price $512,000
Property Type Single Family Home
Sub Type Single Family Residence
Listing Status Sold
Purchase Type For Sale
Square Footage 2,734 sqft
Price per Sqft $187
Subdivision Watkins Farms
MLS Listing ID 10077648
Sold Date 07/28/25
Bedrooms 4
Full Baths 2
Half Baths 1
HOA Y/N No
Abv Grd Liv Area 2,734
Year Built 2006
Annual Tax Amount $5,259
Lot Size 0.920 Acres
Acres 0.92
Property Sub-Type Single Family Residence
Source Triangle MLS
Property Description
Stunning and meticulously maintained custom built home in highly sought after Watkins Farm! NO HOA! .92 acre lot fully fenced! First floor Primary bedroom with renovated/updated bath with soaker tub, tile shower, dual vanity and WIC. Gorgeous hardwoods on main floor! 2 story entry and Living room with tons of windows and wonderful view! Gas fireplace! Kitchen with granite, stainless appliances, breakfast bar and eat in kitchen area! Screen porch is the perfect spot to enjoy the serene views! Walk to downtown and enjoy the new and upcoming shops and dining at Cobblestone Village! 2 spacious bedrooms plus a HUGE bonus upstairs, full bath with dual vanity. Plenty of storage and finished garage!
Location
State NC
County Wake
Direction 401 to Rolesville into town, left onto W. Young ,right onto Watkins Farm, home is on the right. WELCOME HOME!
Rooms
Bedroom Description Primary Bedroom, Bedroom 2, Bedroom 3, Bonus Room, Breakfast Room, Entrance Hall, Dining Room, Living Room, Laundry, Kitchen, Other, Other
Other Rooms [{"RoomType":"Primary Bedroom", "RoomKey":"20250220183605309150000000", "RoomDescription":null, "RoomWidth":null, "RoomLevel":"Main", "RoomDimensions":null, "RoomLength":null}, {"RoomType":"Bedroom 2", "RoomKey":"20250220183605329061000000", "RoomDescription":null, "RoomWidth":null, "RoomLevel":"Second", "RoomDimensions":null, "RoomLength":null}, {"RoomType":"Bedroom 3", "RoomKey":"20250220183605349211000000", "RoomDescription":null, "RoomWidth":null, "RoomLevel":"Second", "RoomDimensions":null, "RoomLength":null}, {"RoomType":"Bonus Room", "RoomKey":"20250220183605369031000000", "RoomDescription":null, "RoomWidth":null, "RoomLevel":"Second", "RoomDimensions":null, "RoomLength":null}, {"RoomType":"Breakfast Room", "RoomKey":"20250220183605388421000000", "RoomDescription":null, "RoomWidth":null, "RoomLevel":"Main", "RoomDimensions":null, "RoomLength":null}, {"RoomType":"Entrance Hall", "RoomKey":"20250220183605407910000000", "RoomDescription":null, "RoomWidth":null, "RoomLevel":"Main", "RoomDimensions":null, "RoomLength":null}, {"RoomType":"Dining Room", "RoomKey":"20250220183605424874000000", "RoomDescription":null, "RoomWidth":null, "RoomLevel":"Main", "RoomDimensions":null, "RoomLength":null}, {"RoomType":"Living Room", "RoomKey":"20250220183605444390000000", "RoomDescription":null, "RoomWidth":null, "RoomLevel":"Main", "RoomDimensions":null, "RoomLength":null}, {"RoomType":"Laundry", "RoomKey":"20250220183605460980000000", "RoomDescription":null, "RoomWidth":null, "RoomLevel":"Main", "RoomDimensions":null, "RoomLength":null}, {"RoomType":"Kitchen", "RoomKey":"20250220183605477504000000", "RoomDescription":null, "RoomWidth":null, "RoomLevel":"Main", "RoomDimensions":null, "RoomLength":null}, {"RoomType":"Other", "RoomKey":"20250220183605496950000000", "RoomDescription":"Screen porch", "RoomWidth":null, "RoomLevel":"Main", "RoomDimensions":null, "RoomLength":null}, {"RoomType":"Other", "RoomKey":"20250220183605513857000000", "RoomDescription":"Garage", "RoomWidth":null, "RoomLevel":"Main", "RoomDimensions":null, "RoomLength":null}]
Interior
Heating Forced Air, Natural Gas
Cooling Central Air
Flooring Carpet, Hardwood, Laminate, Vinyl, Tile
Exterior
Garage Spaces 2.0
View Y/N Yes
Roof Type Shingle
Garage Yes
Private Pool No
Building
Faces 401 to Rolesville into town, left onto W. Young ,right onto Watkins Farm, home is on the right. WELCOME HOME!
Story 2
Foundation Other
Sewer Public Sewer
Water Public
Architectural Style Traditional
Level or Stories 2
Structure Type Brick,Vinyl Siding
New Construction No
Schools
Elementary Schools Wake County Schools
Middle Schools Wake County Schools
High Schools Wake County Schools
Others
Tax ID 1769058353
Special Listing Condition Standard
Read Less Info
Want to know what your home might be worth? Contact us for a FREE valuation!

Our team is ready to help you sell your home for the highest possible price ASAP


